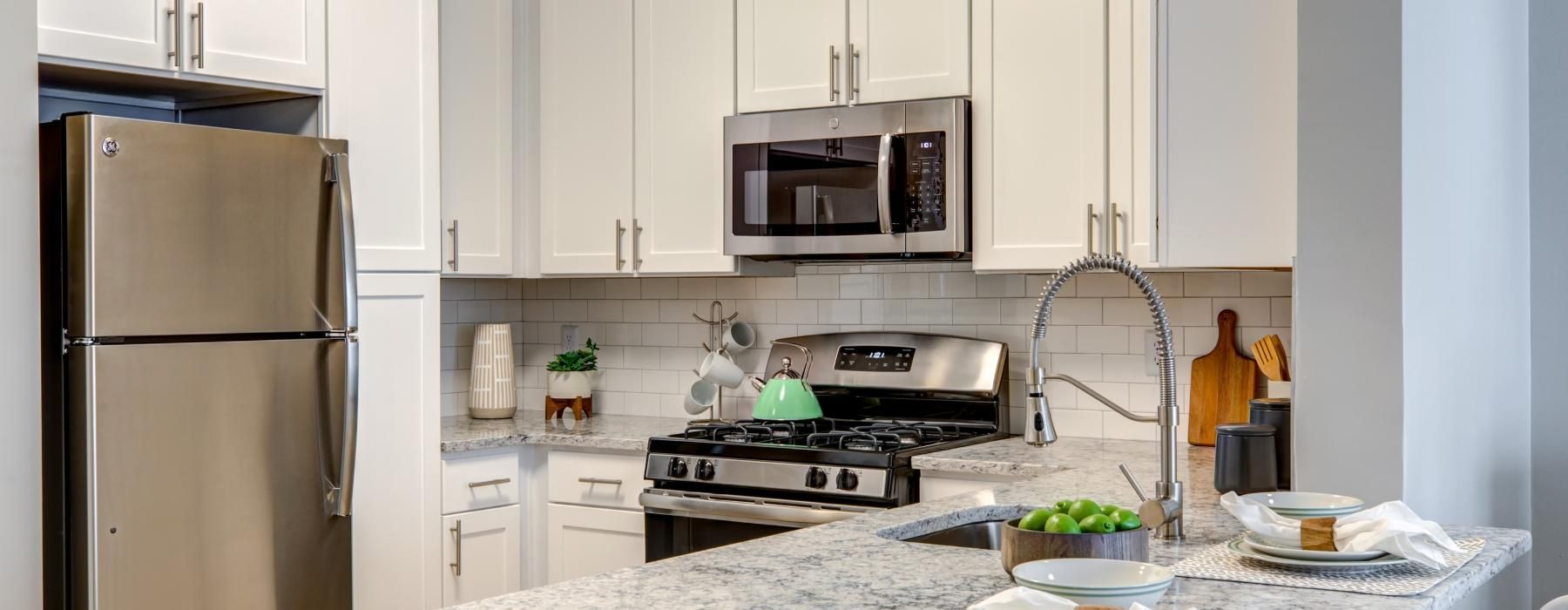Your Perfect Space Awaits: Explore Our Thoughtful Floorplans!
Welcome to Prynne Hills, where each home is crafted to enhance your lifestyle. Nestled just southwest of Boston, our community offers a selection of spacious 1, 2, and 3 bedroom homes, including our distinct townhomes with attached garages. Each residence is available in three unique finishes, allowing you to personalize your space.
Indulge in the luxury of designer kitchens featuring granite countertops, islands or breakfast bars, and Energy Star stainless steel appliances, including a gas stove. Our homes boast hardwood-style flooring in living areas, large closets, and bathroom vanity storage, ensuring every detail enhances your daily living. Each home includes a washer/dryer, private patio, or balcony and offers scenic views of the surrounding wooded conservation land.
Discover the perfect balance of style and functionality at Prynne Hills and find more than just a place to live—a place to thrive. Explore all our floorplans today and see why our residents love calling Prynne Hills home.
Discover our affordable housing options and find the perfect home for you. Click HERE to learn more and request an application!
Floorplans are artist's rendering. All dimensions are approximate. Actual products and specifications may vary in dimension or detail. Not all features are available in every rental home. Prices and availability are subject to change. SQFT listed is an approximate value for each unit. Please see a representative for details.
